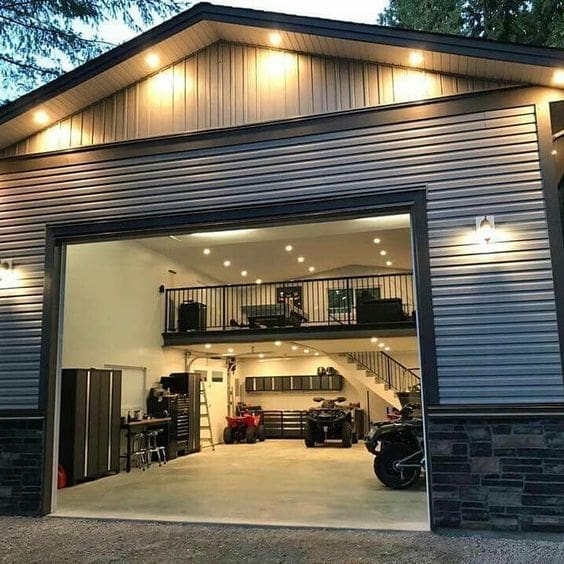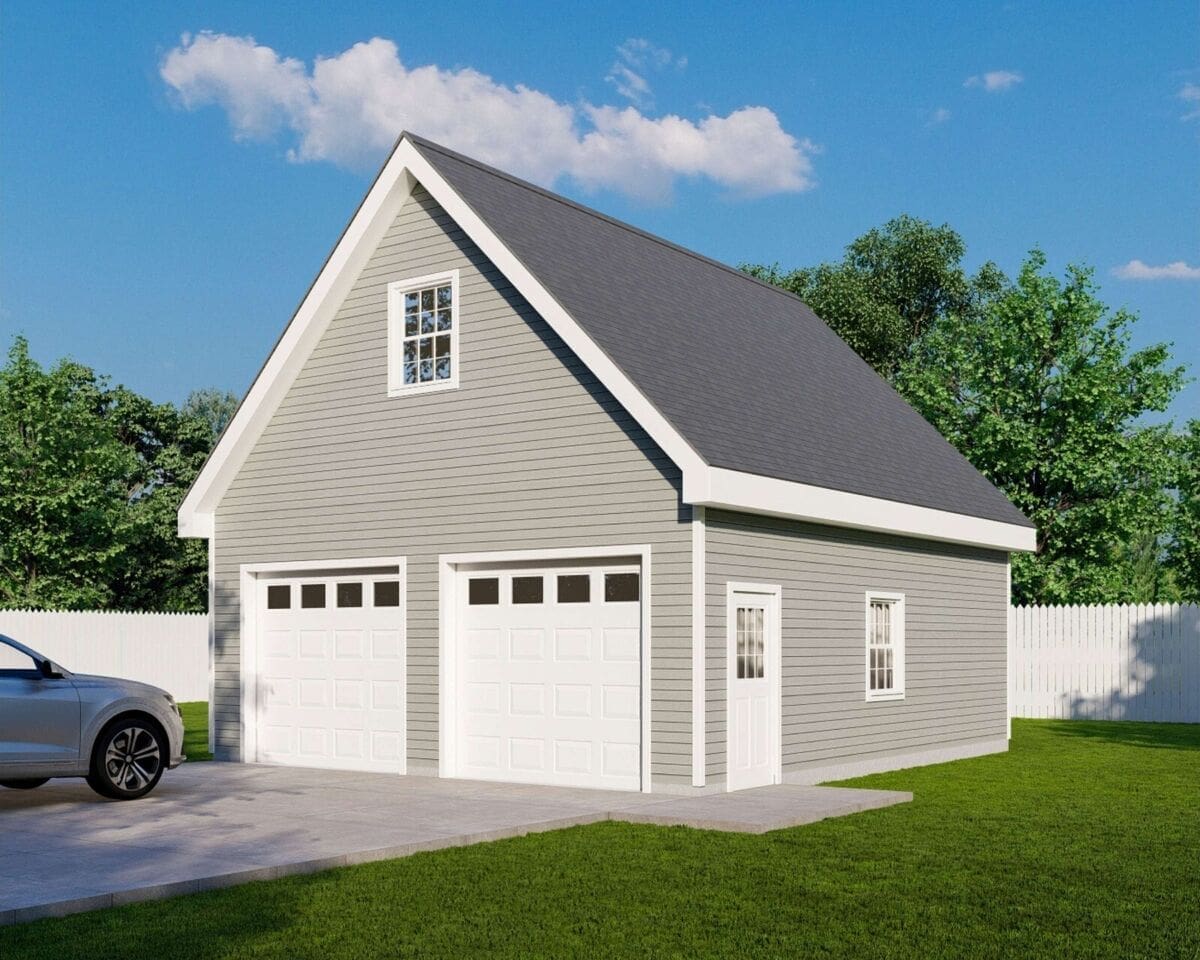Expand Your Storage & Workshop Space with a Custom Garage

Whether you need extra space for your vehicles, a dedicated workshop, or simply more storage, a detached garage can be a game-changer for your property. At Topline Exteriors, we design and build custom garages tailored to your specific needs and style, ensuring a seamless addition to your home that enhances both functionality and curb appeal.
Our Process

1/ Initial Consultation, Design & Quotation
We meet with you to understand your needs and preferences, then create a custom design that fits your space and budget. We then prepared a detailed quotation so you know exactly what to expect.
2/ Permitting & Site Preparation
We handle all necessary permits and prepare the site by clearing the area, ensuring a solid foundation for the garage.
3/ Foundation Installation (if needed)
We pour a concrete slab or build the necessary foundation to ensure stability and durability.
4/ Framing
The structure is framed using quality materials to create the walls, roof, and support beams.
5/ Roofing & Siding
We install the roofing and siding materials, selecting options that are durable and complement your home’s exterior.
6/ Electrical (if needed)
We install electrical wiring, outlets, and lighting if the design requires them.
7/ Doors & Windows
We install garage doors, including automatic openers, as well as any windows for natural light and ventilation.
8/ Finishing Touches (if needed)
We complete the garage with trim, paint, and any final details to ensure it matches your vision.
9/ Final Inspection
We conduct a thorough inspection to ensure everything is up to code and meets or exceeds your expectations.